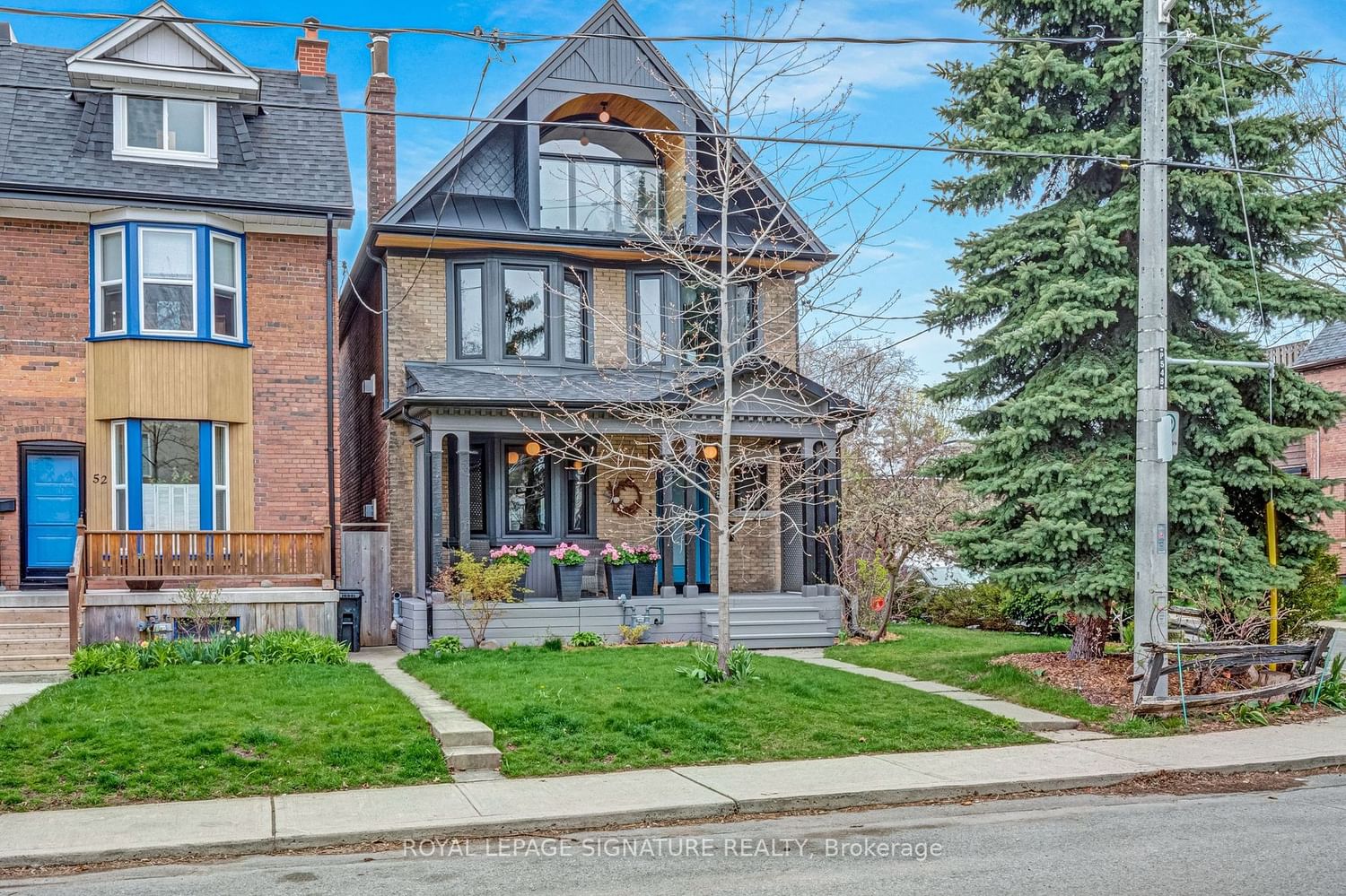$2,859,900
$*,***,***
5+1-Bed
5-Bath
2000-2500 Sq. ft
Listed on 5/13/24
Listed by ROYAL LEPAGE SIGNATURE REALTY
Dreaming of Dewhurst! This property has TWO FULL HOMES! An incredible 4+1 bedroom family home PLUS a stunning Laneway Home. The beautiful main house oozes charm with an open concept main floor featuring exposed brick, wood beams, a 2pc bath and a large sliding glass door walkout to your private backyard oasis. The 2nd floor includes generously sized bedrooms and 1.5 baths. The 3rd floor retreat has plenty of space for unwinding and boasts a custom balcony that was fully restored by hand to honour the original home. The 8' high basement has heated floors, a full bath, a recreation room, an additional bedroom plus a separate side entrance. In the Laneway Home, the combined garage/workshop has in-floor heating, plumbing and a rough-in for EV charging. The three panelled glass door can open completely to the backyard if desired. Upstairs is an incredible one-bedroom suite with a built-in office area, a large open concept living/dining area and a kitchen with floor to ceiling cabinets.
The Laneway Home has ensuite laundry, plenty of natural light, skylight and custom Loewen windows. Incredible attention to detail.
To view this property's sale price history please sign in or register
| List Date | List Price | Last Status | Sold Date | Sold Price | Days on Market |
|---|---|---|---|---|---|
| XXX | XXX | XXX | XXX | XXX | XXX |
E8333872
Detached, 3-Storey
2000-2500
11+2
5+1
5
2
Detached
4
Central Air
Finished, Sep Entrance
N
Brick
Forced Air
Y
$8,288.45 (2023)
118.91x25.00 (Feet)
